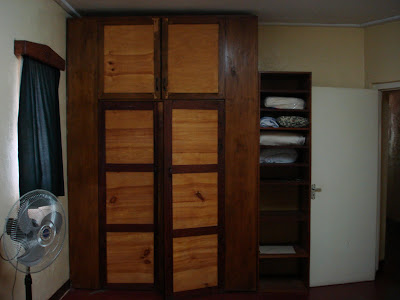The first photo shows the outside front of the house. It has a screened porch on the front.

The front door has this sign on it. The word "Karibu" means "welcome" in Swahili.

This is a closer view of the screened porch.

Next is the back of the house. The door on the left is to our bedroom. Debbie E. is on the left, and Jan is on the right.

The next view of the back of the house shows the kitchen wing on the right.

This man took care of the outside of the house. Every morning he swept and raked all around the house, including the flower beds and the yard.
The door in the picture is the door into the kitchen.

Next is a view of the large living room. Notice there is a T.V., which we watched maybe three times in six weeks, a ceiling fan, and a telephone. There is a window air conditioner in this room. The floor is painted concrete (more than one color showing!).

Next is a closer view of the living room. It is a very comfortable room.
We used the dining table as a work table sometimes!
We did not have internet access at the house, but we could use the computer for other things.
Bill S. is working on getting internet to the houses and schools on the Mission, so maybe that will happen soon.We did not have internet access at the house, but we could use the computer for other things.

Next is Debbie in the kitchen. She is heating some breakfast food in the microwave. You can see Jane, our cook, in the background. We will write more about her and about her great food later. Notice the blue containers that are stacked on the counter. Those are for filtering water. The water that comes into the house is river water and is not safe to drink. It must be boiled for at least 20 minutes and then filtered.

Eddie is taking his homemade cinnamon rolls to the microwave.
The laundry basket is on the left. Bethsaida was our cleaning and laundry worker. It was really nice to come home every day to clean and ironed clothes!

This is the only closet in our bedroom. The wardrobe door on the left opens to some shelves. The wardrobe door on the right opens to hanging space. As you can see, there is not much hanging space for two people! However there are nails on the wall behind the door and a clothes hanger on the door, so we had plenty of hanging space for our clothes.

Next is the bathroom closest to our bedroom. Notice the water bottles by the sink. We had to use bottled water when brushing teeth, taking pills, etc.

This is the shower.

Next is another bedroom.
This one was Debbie D.'s room and then after she left, it was Muriel's room.

Someone from Texas must have helped decorate this room!
This one was Eddie's bedroom, and then after he left, it became Debbie E.'s room.

This one does not have a separate shower.

In the background of the next photo you can see a garden. We'll write more about that later.

This is looking outside from the screened porch at the front of the house.

The porch was a good place to sit and drink coffee, but we only did that once!

The last view from the screened porch shows the preaching school building on the left and the Bible college building at the back center. The building on the right is the library/office building. You can see how close we are to where we worked every day-----we had to go to the center building!













3 comments:
It was interesting to see where you stayed. I am glad you had those accommodations. Seems as if they are much better than you have had previously in Africa.
It's nice to see that you were so close to work!
Loved the Texas floor mat!
Post a Comment